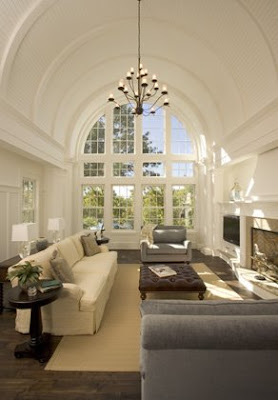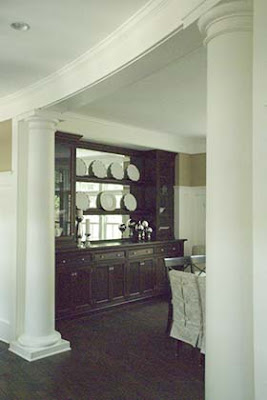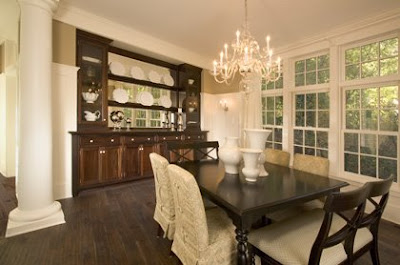 Here is a spectacular home designed by De Novo Architects in Minneapolis. They design gorgeous new residences with old world detailing, as well as phenomenal renovations. I lived in Minneapolis for seven years and was lucky enough to see some of their work in person. All photos are from their website.
Here is a spectacular home designed by De Novo Architects in Minneapolis. They design gorgeous new residences with old world detailing, as well as phenomenal renovations. I lived in Minneapolis for seven years and was lucky enough to see some of their work in person. All photos are from their website.
The family room is a gem! Look at that unusual ceiling - It is curved and beadboarded.


It does not mention who the builder was, but the craftsmen should be congratulated for executing such a challenging but beautiful design. I can only imagine the difficulty in building that ceiling and the months to complete the trim moldings and fireplace surrounds.


Enter into the lovely Dining Room. Notice the high wainscoting and the built in china cabinet that is made to look like furniture. I like the mirrored back in the china cabinet which reflects the windows and the outdoors. I also like the mixed chairs and the bench seating at the head of the table. Lighting plan includes sconces and a chandelier for the perfect lighting at night.
 A classic kitchen - Christopher Peacock inspired, except for the backsplash tile, which is hard to make out. I like the pendants lights over the island -I especially like three. I am a fan of things in threes. I also like the interior window over the doorways, this adds such openness and light into the space.
A classic kitchen - Christopher Peacock inspired, except for the backsplash tile, which is hard to make out. I like the pendants lights over the island -I especially like three. I am a fan of things in threes. I also like the interior window over the doorways, this adds such openness and light into the space. What an unbelievable library. Notice how the curve of the window is mimicked by the curve of the opposite bookcase. I love the softness that the hanging light adds. Notice the ladder on the brass rail.
What an unbelievable library. Notice how the curve of the window is mimicked by the curve of the opposite bookcase. I love the softness that the hanging light adds. Notice the ladder on the brass rail. Another curved ceiling in the porch - yet another room which demonstrates excellent in design and workmanship. Not only is ceiling a work of art, but also notice the detailed moulding on all the posts between the screens. You can see the entire house including the beautiful exterior and learn more about De Novo Architects at http://www.denovoarchitects.com/
Another curved ceiling in the porch - yet another room which demonstrates excellent in design and workmanship. Not only is ceiling a work of art, but also notice the detailed moulding on all the posts between the screens. You can see the entire house including the beautiful exterior and learn more about De Novo Architects at http://www.denovoarchitects.com/
0 comments:
Post a Comment