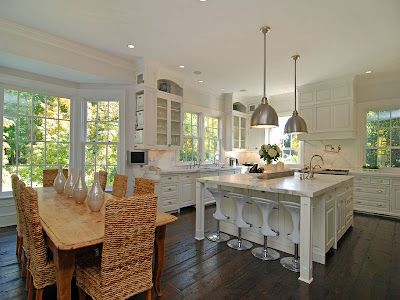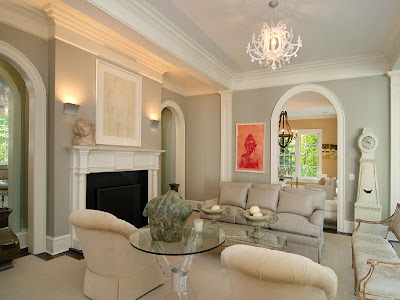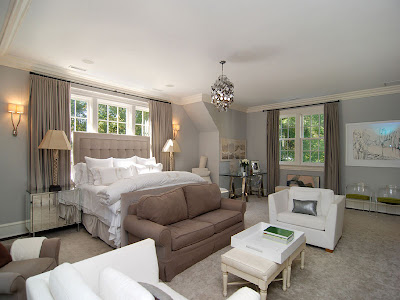 This lovely home in Greenwich, Connecticut was recently featured in CT Cottage and Gardens.
This lovely home in Greenwich, Connecticut was recently featured in CT Cottage and Gardens. 
Located in the exclusive Sherwood Farms area of Greenwich this home was just listed for sale. Advertised as owned and decorated by an interior designer I was immediately intrigued. Let have a quick tour...

The beautiful front to back entry has 11 foot ceilings. I adore entrys that allow you to view straight out to the back of the house. I also love the light the comes in with this type of window/door placement. Notice the lovely bridal staircase and incredible moulding detail. Banister is ebony stained with white painted accents, a popular trend.
 Off to the left of the entry you can see the Library. Advertised as an antique English pine library with adjacent game room with wet bar; the detail is amazing. I am a stickler for symmetry so I really like the two doors on either side of the fireplace. The brown painted ceiling adds a coziness to the 11 foot ceilings. I also love the jazzy zebra chairs to lighten things up bit. Flat screen TV above the fireplace makes me think this is a real recreation area for the family. You can see an air hockey table through the french doors.
Off to the left of the entry you can see the Library. Advertised as an antique English pine library with adjacent game room with wet bar; the detail is amazing. I am a stickler for symmetry so I really like the two doors on either side of the fireplace. The brown painted ceiling adds a coziness to the 11 foot ceilings. I also love the jazzy zebra chairs to lighten things up bit. Flat screen TV above the fireplace makes me think this is a real recreation area for the family. You can see an air hockey table through the french doors.
The kitchen has a definite Christopher Peacock feel. No real surprise as we are in Greenwich where a large number of his kitchens have been installed. The listing does not call it out as a Peacock kitchen but surely it has the look with the Carrera marble, white cabinets and bin pulls. I do like the contemporary stools which give this kitchen a bit of edginess. I also like the wide floor boards, the rattan chairs and the worn farm table. They add a nice, earthy texture and feeling to what could be a cold space.

Ice box latches and bin pulls make me think if its not Peacock, its a good copy. I also like the heft of the two inch marble counters.

The Family Room must be off the kitchen, but its hard to tell. It is a lovely area filled with light from at least two sides. The all white decor makes me think the children may be relegated to the library area. Bobo Intriguing Objects chandelier hangs above, which now can bought via Restoration Hardware.
 The Dining Room is beautiful. I love the off white/gray wall tones. Mirrored table and huge fireplace surely make for sparking, magical dinner parties. The Chandelier looks a bit small for the space. I would also like to see more artwork. Perhaps the owners have replaced the light fixtures, prior to listing the home.
The Dining Room is beautiful. I love the off white/gray wall tones. Mirrored table and huge fireplace surely make for sparking, magical dinner parties. The Chandelier looks a bit small for the space. I would also like to see more artwork. Perhaps the owners have replaced the light fixtures, prior to listing the home.  The Living room continues the soothing gray palette. Notice the Mora clock on the right. I also like the garden urns on the acrylic tables. Its very unexpected.
The Living room continues the soothing gray palette. Notice the Mora clock on the right. I also like the garden urns on the acrylic tables. Its very unexpected. The Master Bedroom also has a wonderful gray/taupe palette. I find it interesting that in such a large room they would locate the bed in front of the window alcove- but it does look lovely. We find some more acrylic chairs against the far right wall. The two chairs on the far left side of the photo confuse me though. From this angle the taupe one looks out of place. It is also interesting to note that is the first room we have seen drapes.
The Master Bedroom also has a wonderful gray/taupe palette. I find it interesting that in such a large room they would locate the bed in front of the window alcove- but it does look lovely. We find some more acrylic chairs against the far right wall. The two chairs on the far left side of the photo confuse me though. From this angle the taupe one looks out of place. It is also interesting to note that is the first room we have seen drapes.  Finally the Sunroom which opens to the fabulously long veranda/covered porch. The "SIN" sign speaks to me - and I like the furry pillows. Both add some more of the edginess we have seen in some of the other rooms. Again we see drapes, perhaps these are to shield the sun.
Finally the Sunroom which opens to the fabulously long veranda/covered porch. The "SIN" sign speaks to me - and I like the furry pillows. Both add some more of the edginess we have seen in some of the other rooms. Again we see drapes, perhaps these are to shield the sun. Here is the a photo of the back of the house and the spectacular veranda.
Here is the a photo of the back of the house and the spectacular veranda.The listing mentions:
the French doors lead to verandas from most public rooms with private views of conservation land. The second floor features a wonderful master suite with a Waterworks bathroom and walk-in closets. Five additional family bedrooms are on the second floor, and the partially finished lower level offers play space and an au pair suite.
It is really a lovely home and a fun tour for all of us!!
For more information on this house click here.
(all photos Sothebys)

0 comments:
Post a Comment